Navigation
Menu
The eco-neighborhood’s medical hub includes a modern hospital with 20 different medical departments, offering a complete range of healthcare services. The hospital is spread over 3 levels, with a basement dedicated to parking and technical facilities. It has an emergency unit, operating theatres, intensive care units and a resuscitation unit for critical cases. One block is dedicated to maternity and pediatrics, with delivery rooms, post-partum care rooms and neonatology services. There are separate collective rooms for men and women, semi-collective rooms and single rooms for patients requiring extra privacy.
The hospital’s goal is to provide comprehensive and accessible medical care, with a focus on quality of care and patient well-being.
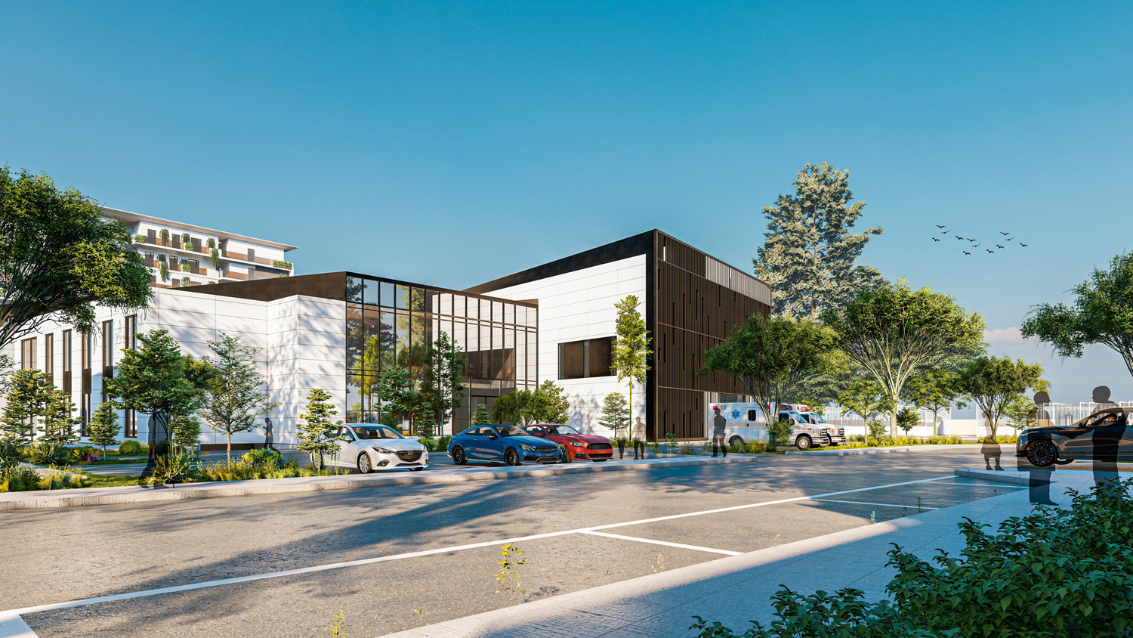
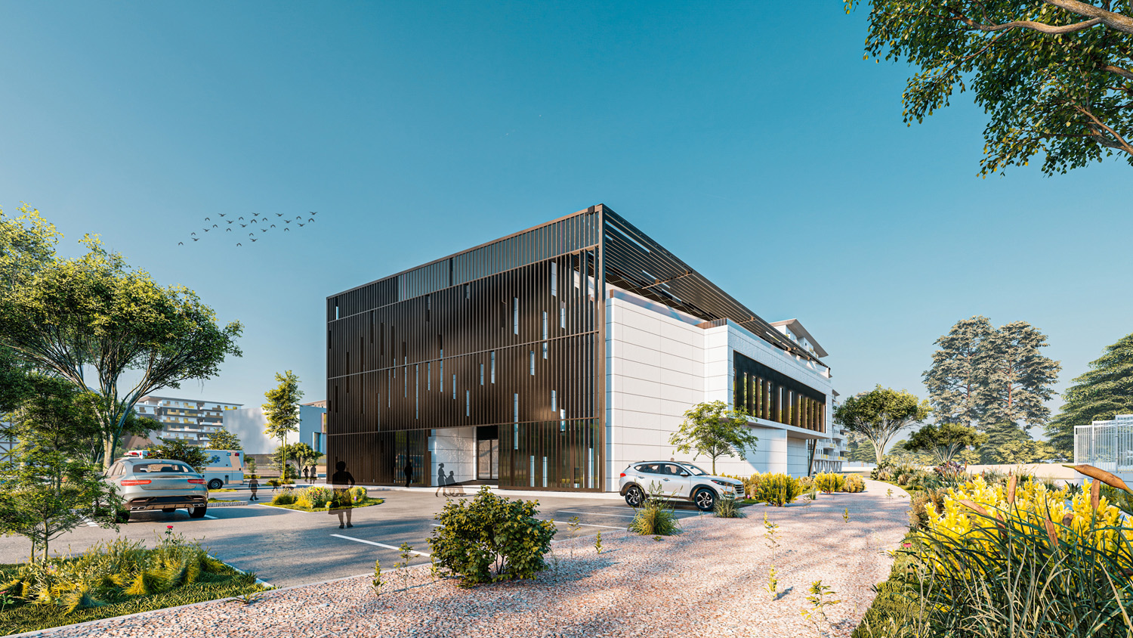
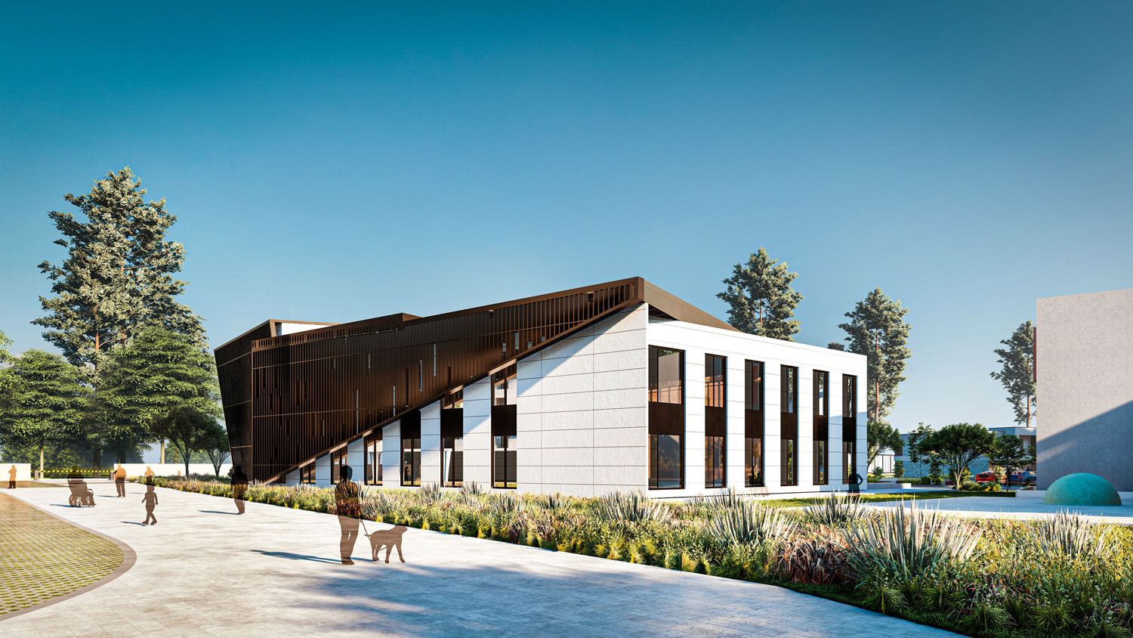
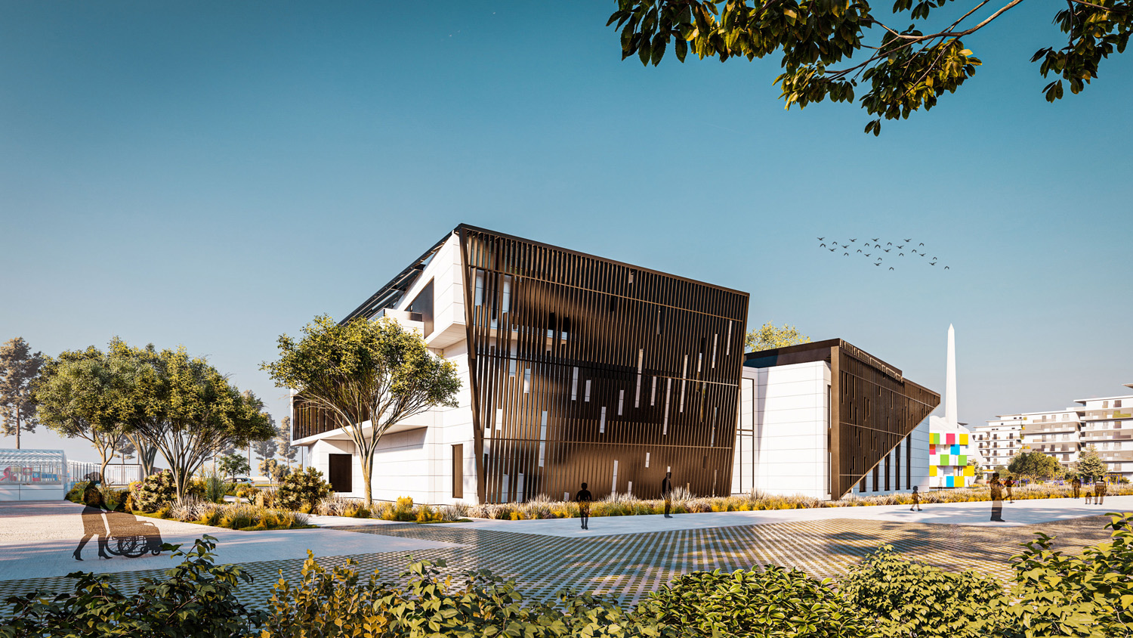

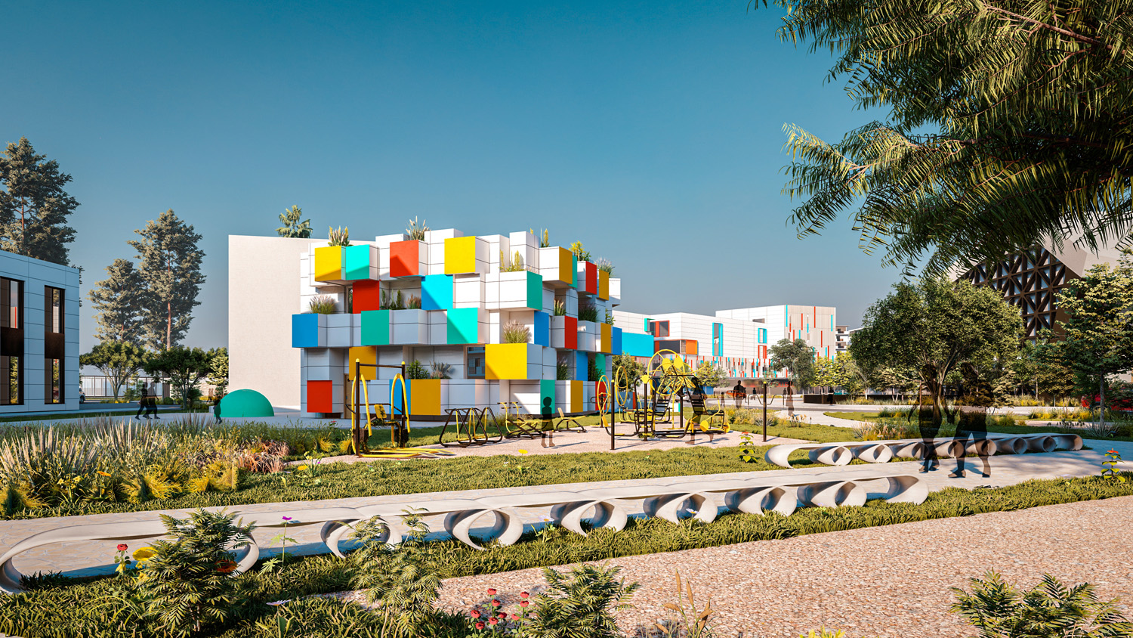


The eco-neighborhood nursery is designed to provide a safe, stimulating and child-friendly environment for young children. It is carefully designed to meet the developmental and learning needs of toddlers.
The modern crèche is equipped with all the facilities needed to ensure children’s well-being and safety. The interior spaces are designed to be playful and attractive, with areas dedicated to learning, creativity, socialization and play. Classrooms are equipped with educational materials adapted to each age group, promoting children’s cognitive and sensory development.
The eco-district’s elementary school building is modern and bright, with large bay windows and bright colors. It includes classrooms specially designed for young children, as well as classrooms for primary school pupils. The building offers an inspiring learning environment, with communal areas such as a library, playroom and multi-purpose room. Children’s safety is a priority, and the building complies with accessibility standards. Overall, it offers a modern, bright and stimulating setting for children, fostering their learning and development.
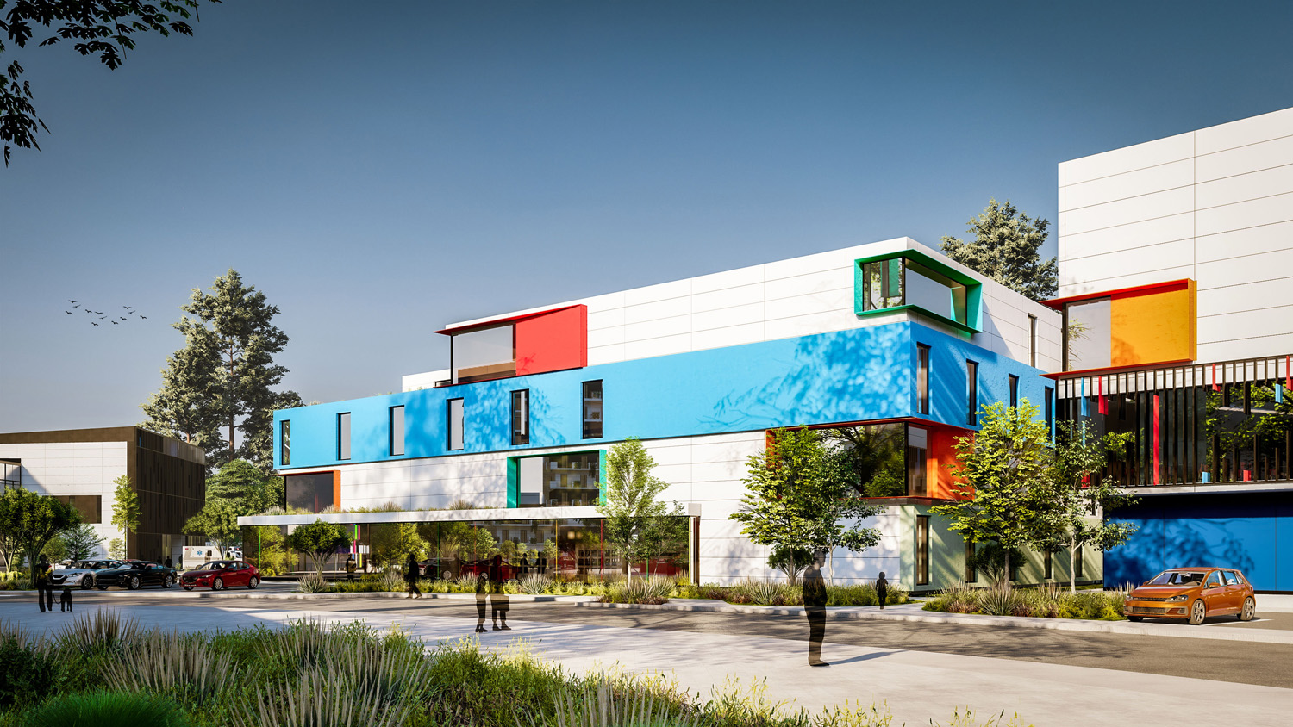
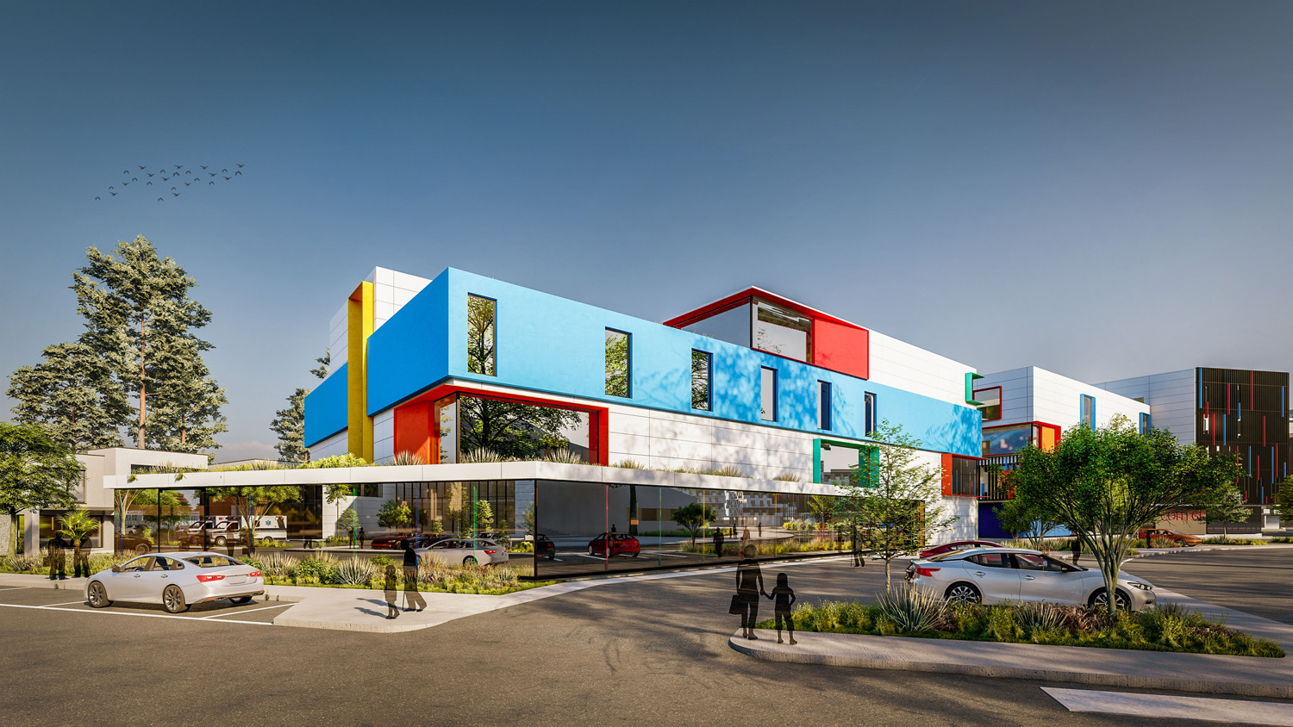
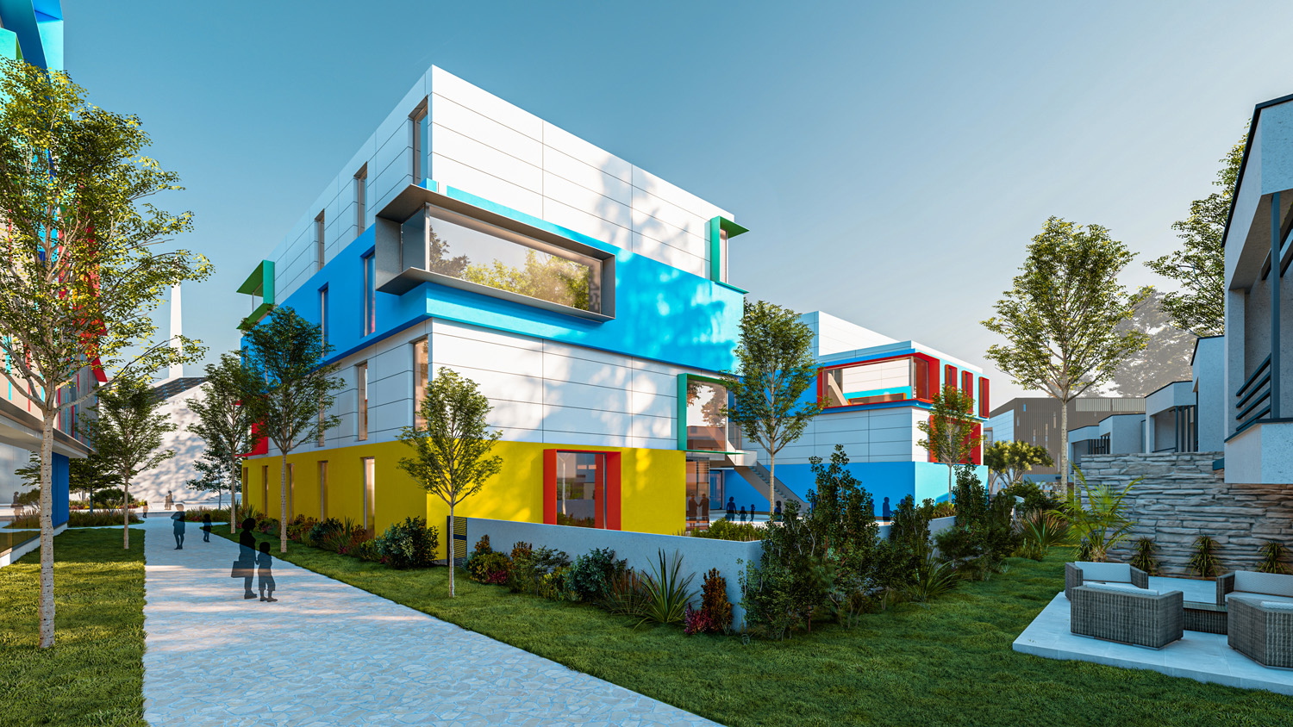

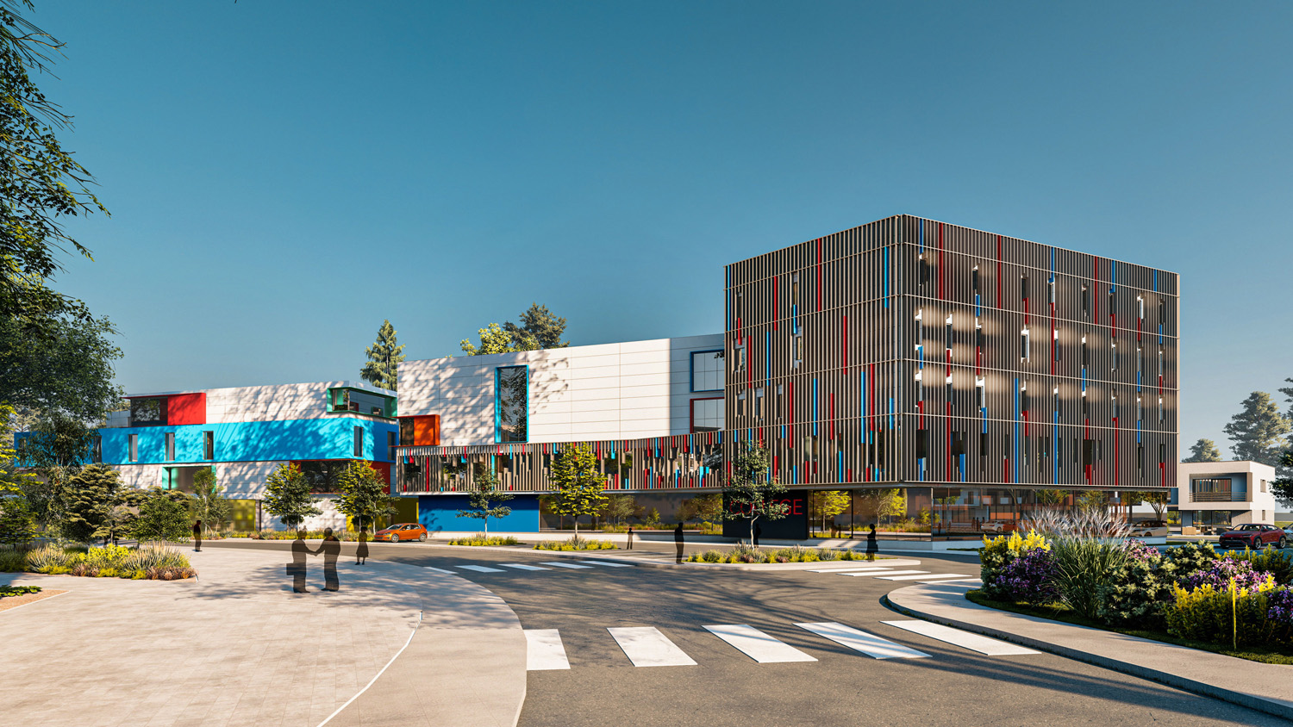
The eco-neighborhood college is designed with modern architecture and features a four-level structure and accessible terrace. It has 23 well-equipped classrooms for different subjects, as well as spaces dedicated to specific activities such as laboratories, computer rooms and art rooms. The terrace provides an outdoor space where students can relax and socialize. All in all, the school offers a functional environment conducive to learning, personal development and socialization.
The eco-neighborhood high school features modern, spacious architecture. It includes classrooms dedicated to different disciplines, laboratories, a library and workshops. The school has 42 classrooms equipped with modern furniture and interactive technologies. It also offers common areas such as a multi-purpose room, a cafeteria and relaxation areas. The Lycée offers a stimulating and functional environment for students, encouraging learning and social interaction.

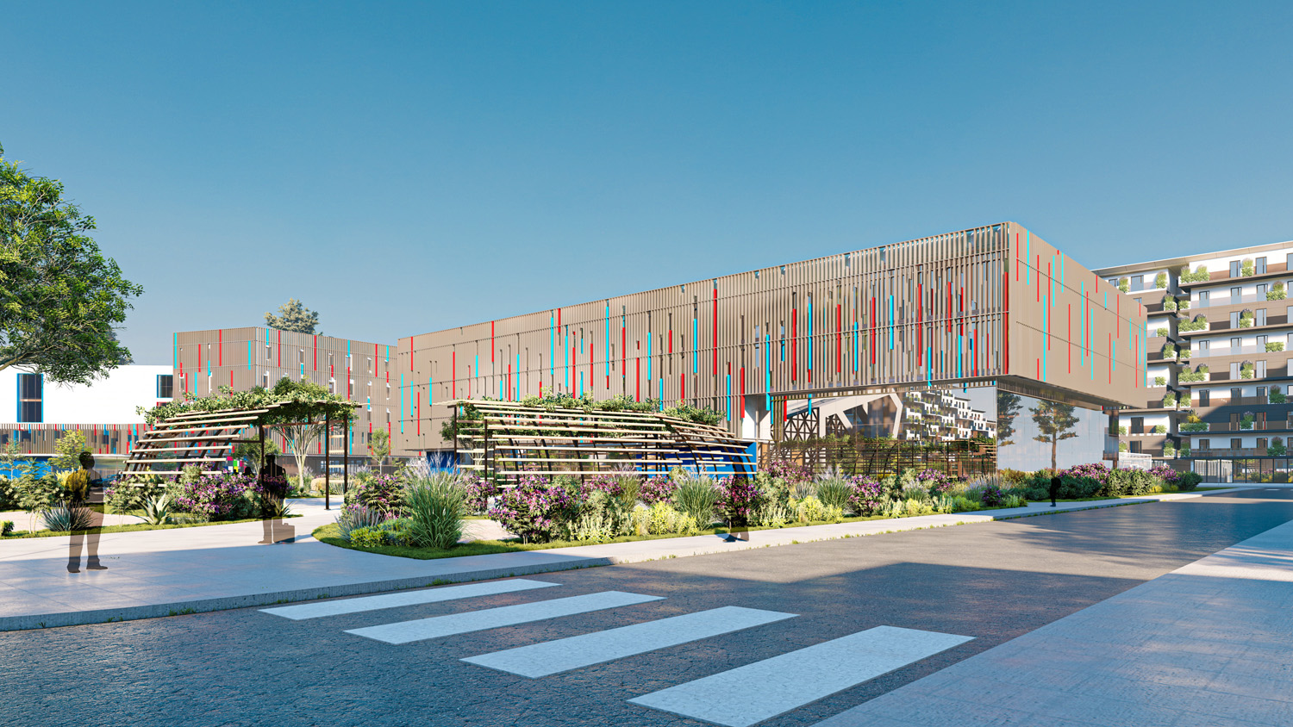
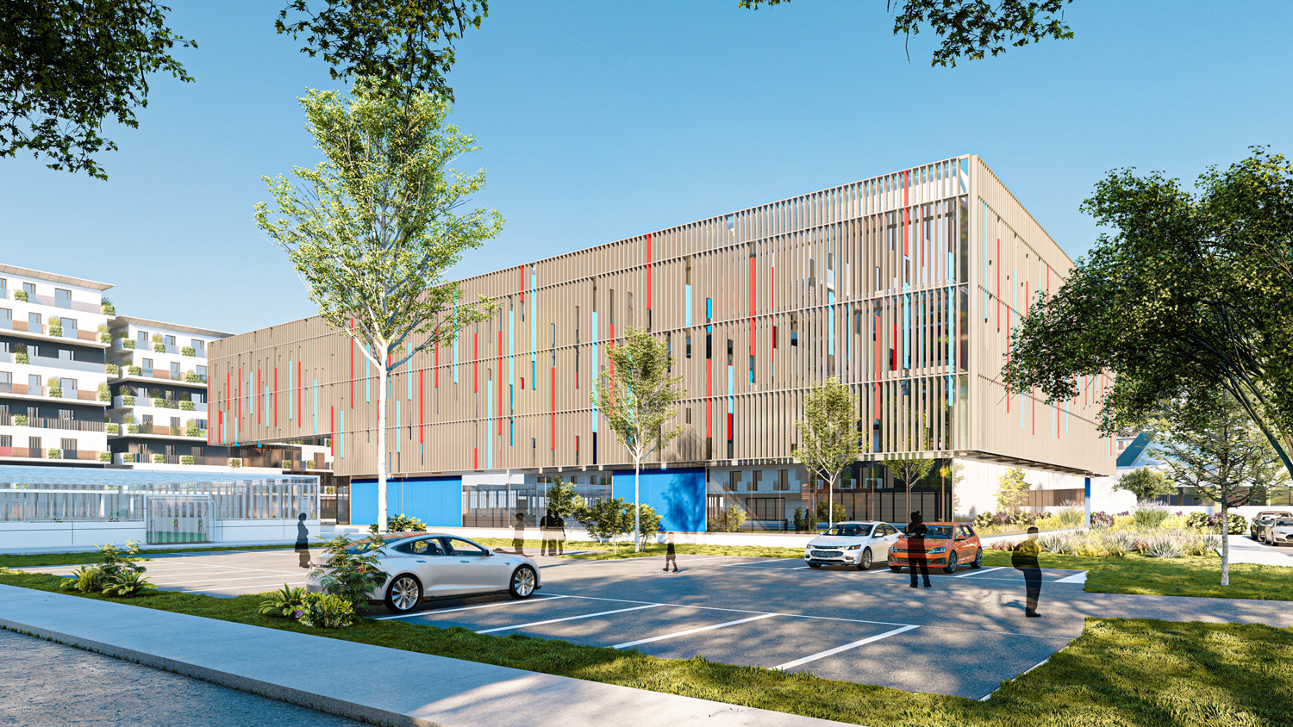
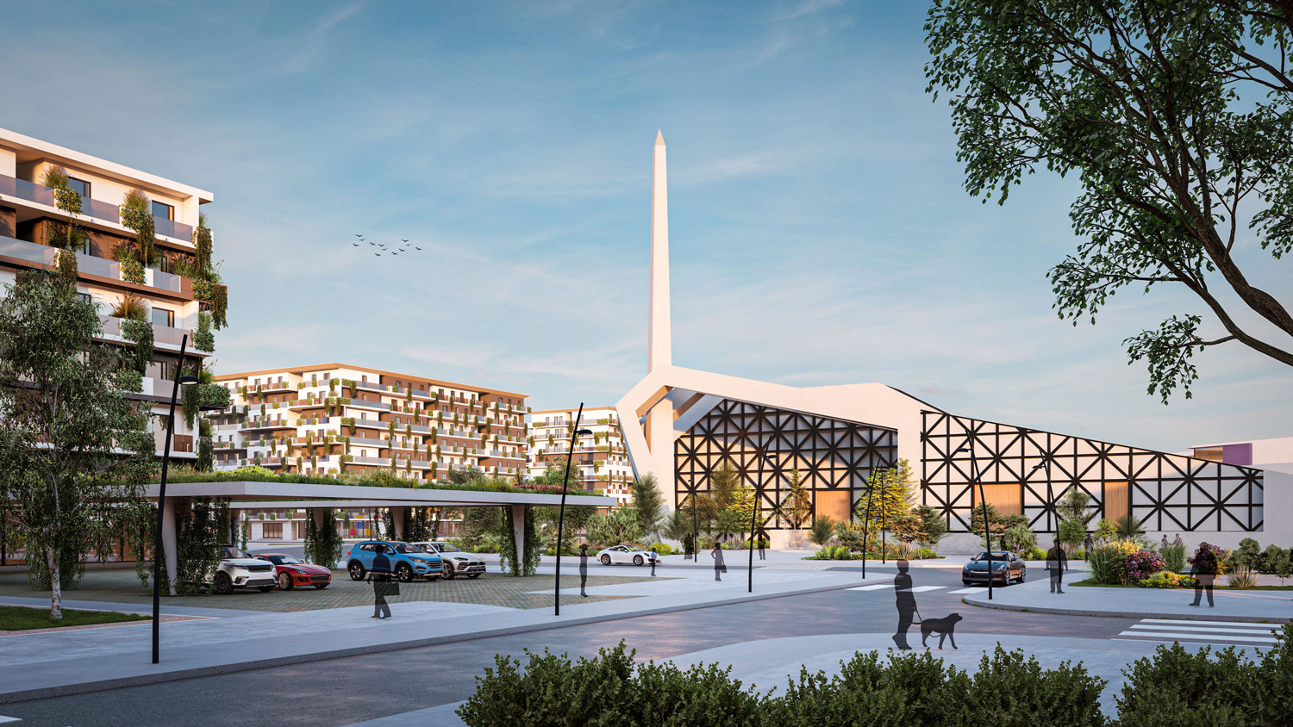
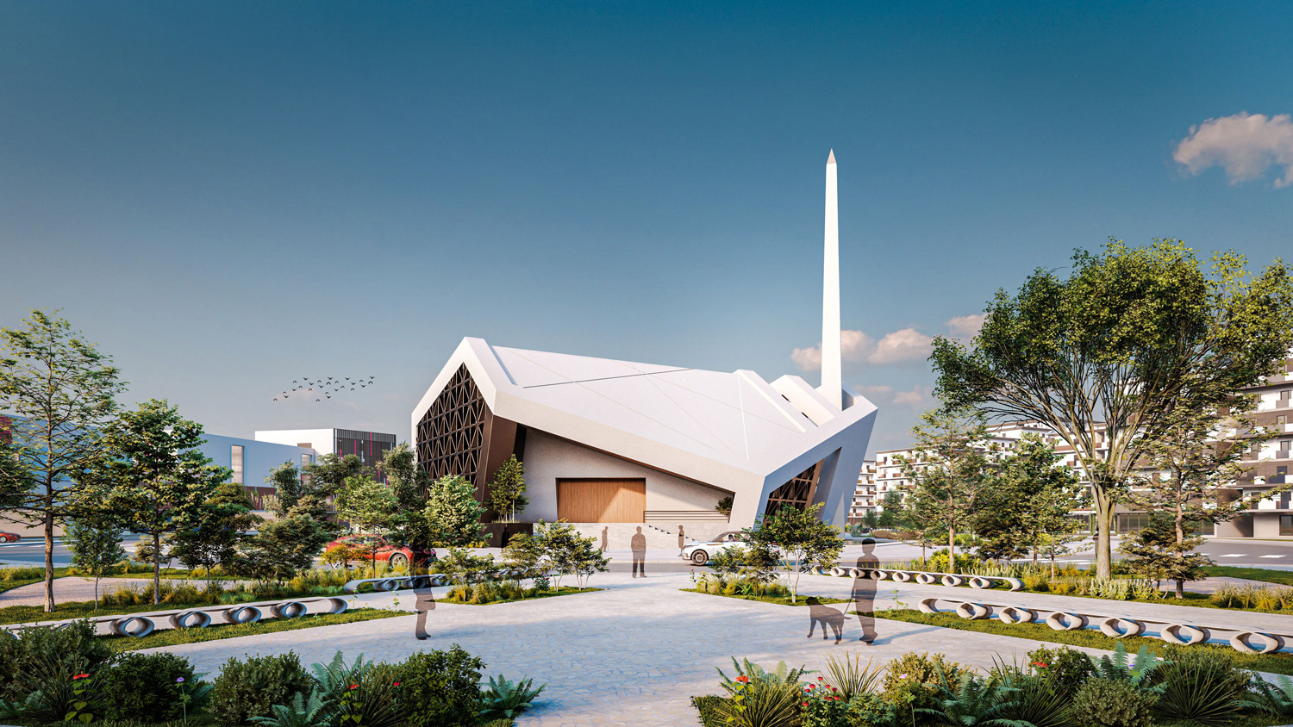


The eco-neighborhood mosque is a central and significant element of the project, with contemporary architecture and a unique design reminiscent of the map of Senegal. Distinguished by its imposing minaret, the mosque can accommodate over 800 men and 200 women for prayers. The space is spacious and comfortable, with separate areas for men and women. The mosque features symbolic elements and meticulous decoration, creating a peaceful atmosphere conducive to prayer. It also includes ancillary spaces for community activities. The mosque is a magnificent place of worship, symbolizing the cultural and religious identity of the neighborhood’s Muslim community.