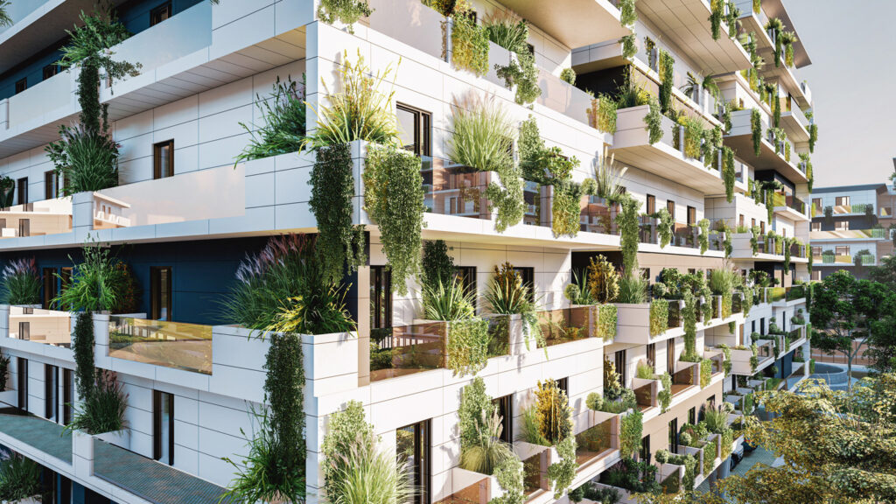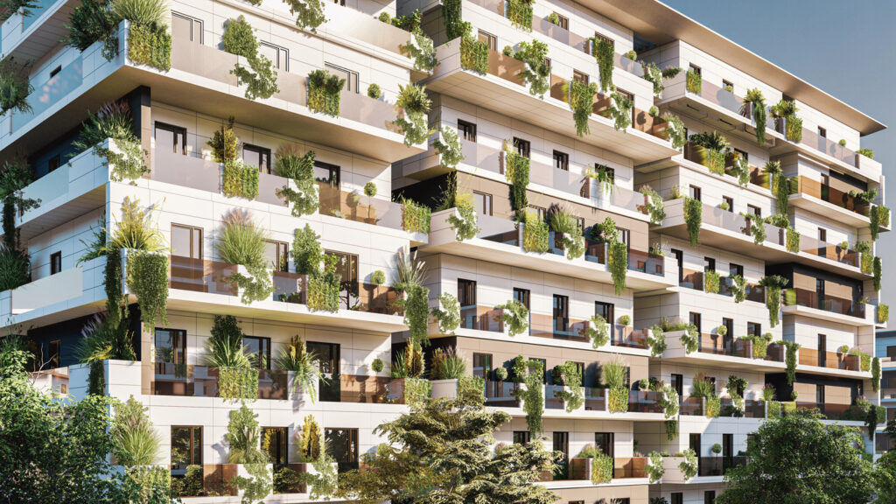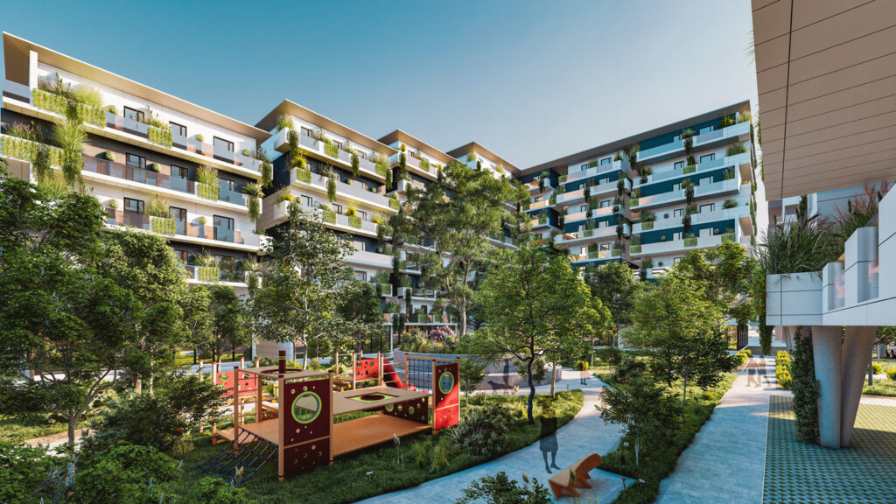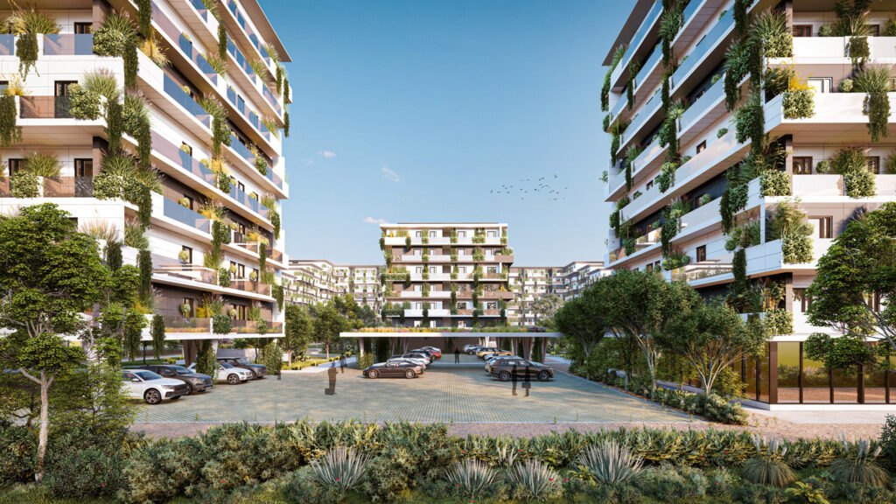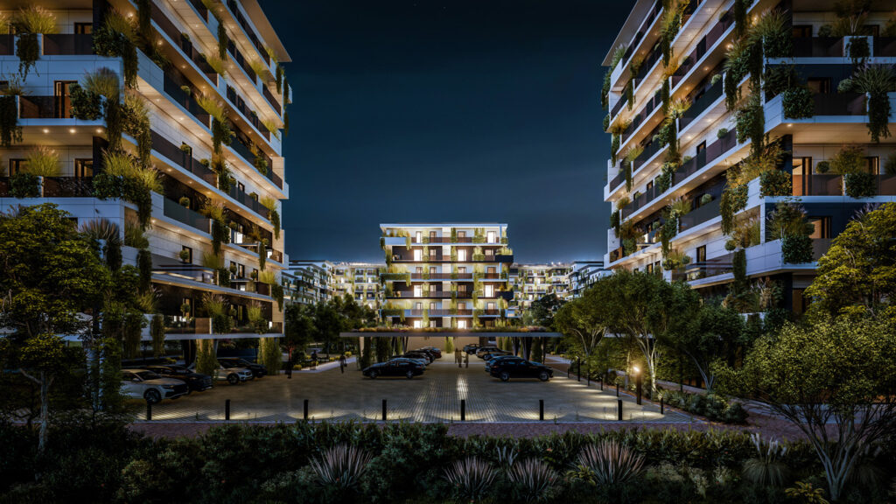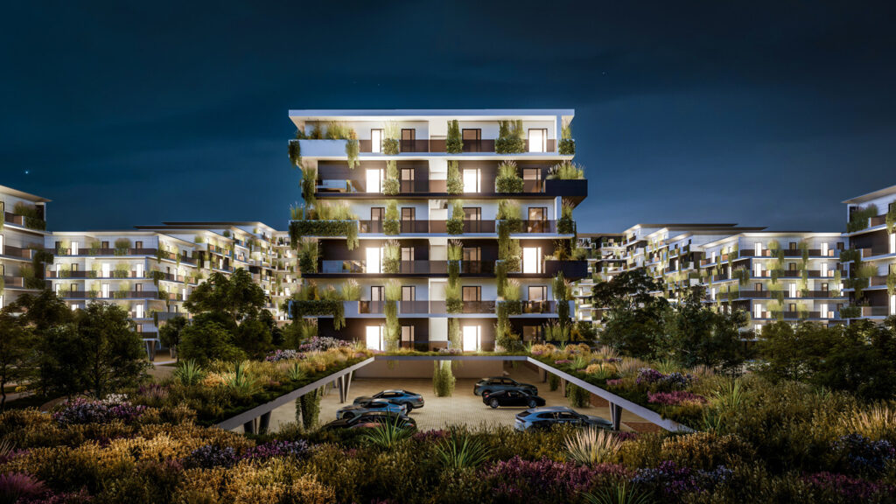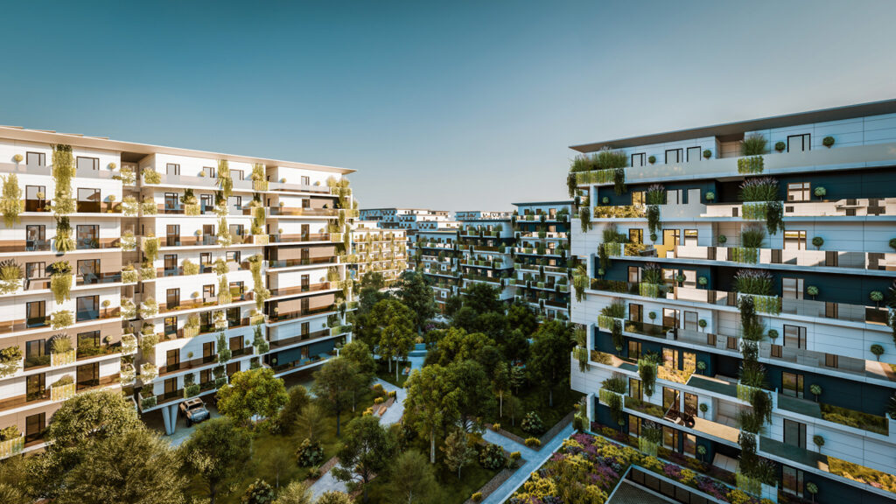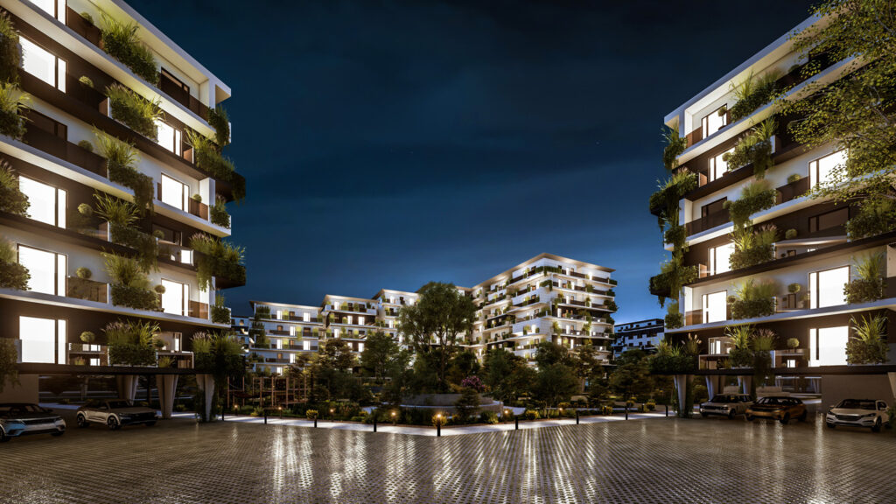Navigation
Menu
Apartments make up a large part of the new eco-neighborhood, with a total of 1,856 units divided into different types: F3, F4 and F5, with the exception of staff apartments. These homes are divided into two types of modern architectural volumes: “I”-shaped volumes and “L”-shaped volumes.
The site comprises six “I”-shaped volumes, each comprising 28 4-bedroom apartments (F5) and 30 3-bedroom apartments (F4). In addition, there are thirteen “L”-shaped volumes, comprising 21 4-bedroom apartments (F5), 84 3-bedroom apartments (F4) and 27 2-bedroom apartments (F3). This variety of apartment types offers options to suit residents’ needs and preferences.
The architecture used to build these volumes is resolutely modern. The gaps between the volumes are designed to allow optimum ventilation and air circulation in all parts and rooms of the volume. These gaps also house balconies, which serve both as laundry drying areas and technical spaces for the air-conditioning compressors. This prevents the facades from being cluttered with laundry and air-conditioning compressors.
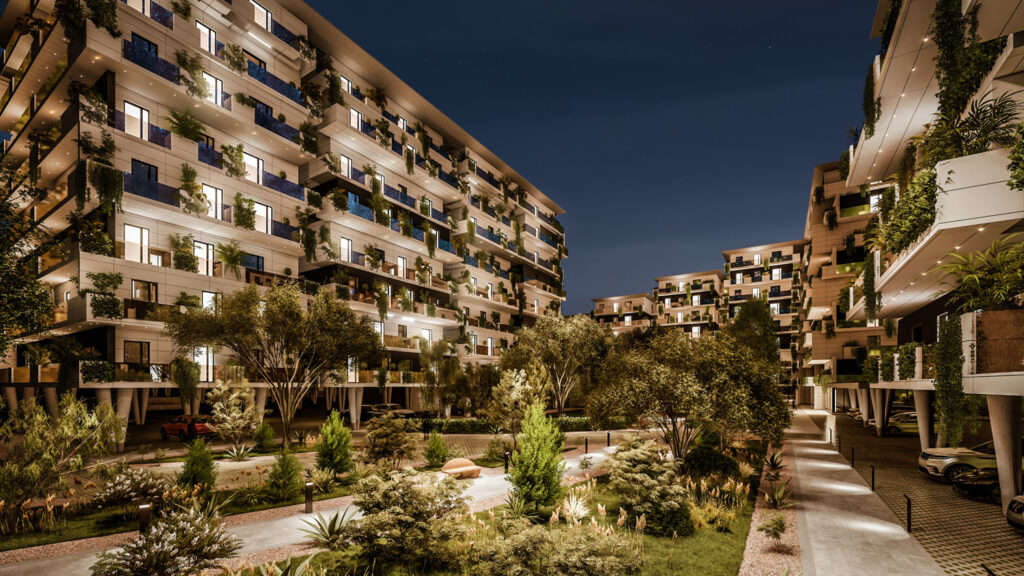
In this architectural design, planters are integrated into the balconies, creating a green ambience on the site. These planters also act as natural sunshades, helping to keep the interior cool. What’s more, the roofs of the volumes are designed according to two types: the upper roof is reserved for photovoltaic panels, while the two tiers are covered with green roofs, adding an ecological aesthetic dimension to the volumes.
This modern, thoughtful architectural approach aims to provide comfortable, functional and aesthetically pleasing living spaces. It incorporates ecological elements such as vegetation, natural sunbreakers and solar panels, creating a harmonious, sustainable residential environment in tune with residents’ needs and environmental requirements.
